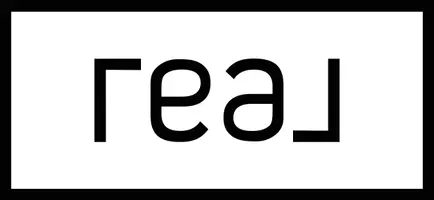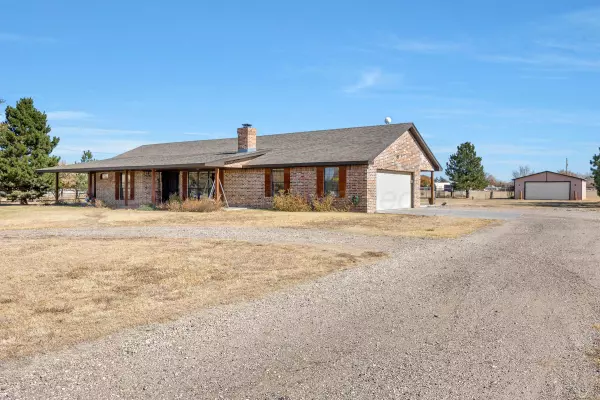
9300 PLANTATION DR Canyon, TX 79015
3 Beds
2 Baths
2,048 SqFt
UPDATED:
Key Details
Property Type Single Family Home
Listing Status Active
Purchase Type For Sale
Square Footage 2,048 sqft
Price per Sqft $223
MLS Listing ID 25-9462
Bedrooms 3
Full Baths 2
HOA Y/N No
Year Built 2004
Lot Size 2 Sqft
Acres 2.0
Lot Dimensions 2 Acres
Source Amarillo Association of REALTORS®
Property Description
Location
State TX
County Randall
Area 4209 - White Fence Farms
Zoning 4000 - SE of Amarillo City Limits
Direction I-27 South; exit West Country Club Road; turn left at stop sign (east); White Fence to Plantation; turn right on Plantation; house is on the left.
Rooms
Dining Room Liv Cm
Interior
Interior Features Living Areas, Isolated Master, Utility, Pantry, Dining Room - Liv Cm
Heating Electric, Central, Unit - 1
Cooling Central Air, Electric, Unit - 1, Ceiling Fan
Fireplaces Number 1
Fireplace Yes
Appliance Disposal, Trash Compactor, Oven, Microwave, Dishwasher, Cooktop
Laundry Utility Room
Exterior
Exterior Feature Block
Parking Features Additional Parking, Garage Faces Side, Garage Door Opener
Garage Spaces 4.0
Fence Barbed Wire
Roof Type Composition
Total Parking Spaces 4
Building
Faces West
Foundation Slab
Sewer Septic Tank
Water Well
Structure Type Brick Veneer
New Construction No
Schools
Elementary Schools Crestview
Middle Schools Canyon Intermed./Jr High
High Schools Canyon
Others
Tax ID 197020
Acceptable Financing VA Loan, TX Veterans Land Brd, FHA, Assumption
Listing Terms VA Loan, TX Veterans Land Brd, FHA, Assumption






