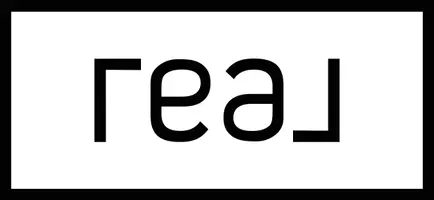
45 JYNTEEWOOD CIR Canyon, TX 79015
3 Beds
3 Baths
2,041 SqFt
UPDATED:
Key Details
Property Type Single Family Home
Listing Status Active
Purchase Type For Sale
Square Footage 2,041 sqft
Price per Sqft $171
MLS Listing ID 25-8398
Bedrooms 3
Full Baths 2
Half Baths 1
HOA Y/N No
Year Built 2006
Acres 0.15
Source Amarillo Association of REALTORS®
Property Description
Location
State TX
County Randall
Area 0901 - Hunsley Hills
Zoning 0900 - All of Canyon in City Limits
Direction South on Soncy. VFW Rd. to Canyon. East on Hunsley Blvd., take a right onto Jynteewood Circle.
Rooms
Dining Room Liv Cm
Interior
Interior Features Living Areas, Utility, Pantry, Dining Room - Liv Cm
Heating Natural Gas, Unit - 1
Cooling Electric, Unit - 1, Ceiling Fan
Fireplaces Number 1
Fireplaces Type Gas Log, Wood Burning
Fireplace Yes
Appliance Disposal, Range, Oven, Microwave, Dishwasher
Laundry Utility Room, Hook-Up Electric
Exterior
Exterior Feature Brick
Parking Features Garage Faces Front, Garage Door Opener
Garage Spaces 2.0
Fence Wrought Iron, Wood
Pool None
Community Features Golf
Roof Type Composition
Total Parking Spaces 2
Building
Foundation Slab
Sewer City
Water City
Structure Type Brick Veneer
New Construction No
Schools
Elementary Schools Crestview
Middle Schools Canyon Intermed./Jr High
High Schools Canyon
Others
Tax ID 141362
Acceptable Financing VA Loan, FHA, Conventional
Listing Terms VA Loan, FHA, Conventional






