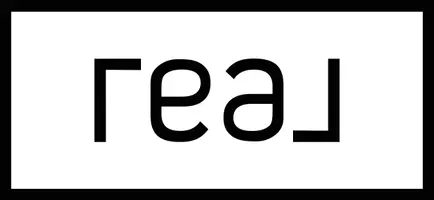
18 Living Way LN Canyon, TX 79015
4 Beds
2 Baths
1,944 SqFt
UPDATED:
Key Details
Property Type Single Family Home
Listing Status Active
Purchase Type For Sale
Square Footage 1,944 sqft
Price per Sqft $182
MLS Listing ID 25-8311
Bedrooms 4
Full Baths 2
HOA Y/N No
Year Built 2020
Lot Dimensions 60.00 X 120.00
Source Amarillo Association of REALTORS®
Property Description
Location
State TX
County Randall
Area 0910 - Madison Park
Zoning 0900 - All of Canyon in City Limits
Direction Take Hunsley exit from I-27 - Go West (Right) on Hunsley to Soncy (from Amarillo South on Soncy) to Tatum Schulte Drive (main entrance) - right on Grace Wood to Living Way
Interior
Interior Features Living Areas, Isolated Master, Utility, Pantry, Safe Room
Heating Central
Cooling Central Air, Ceiling Fan
Fireplaces Number 1
Fireplaces Type Dual FP
Fireplace Yes
Appliance Range, Microwave, Dishwasher
Laundry Utility Room, Hook-Up Electric
Exterior
Exterior Feature Brick
Parking Features Garage Faces Front, Garage Door Opener
Garage Spaces 2.0
Fence Wood
Pool None
Community Features None
Roof Type Composition
Total Parking Spaces 2
Building
Faces East
Foundation Slab
Sewer City
Water City
Structure Type Wood Frame
New Construction No
Schools
Elementary Schools Crestview
Middle Schools Canyon Intermed./Jr High
High Schools Canyon
Others
Acceptable Financing VA Loan, USDA Loan, FHA, Conventional
Listing Terms VA Loan, USDA Loan, FHA, Conventional






